|
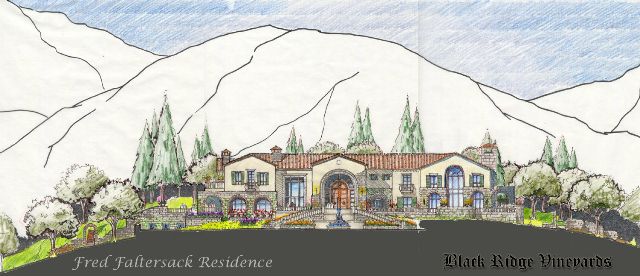
The
home was inspired by the vision of a centuries old Tuscan villa set within a vineyard draped hillside. The
use of "ruins" stone act as a base giving age, combined with smooth plaster and large expanses of glass, help
integrate the old with the new. Landscaping walls stretch out in either direction tying it into the surrounding hillside.
|
|
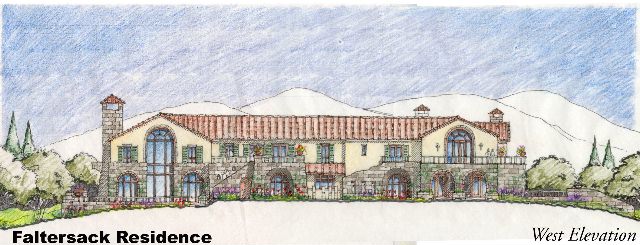
WEST
ELEVATION: This is the back of the home where the swimming pool, jacuzzi, family orchard, garden and large patio area
will be located.
|
|
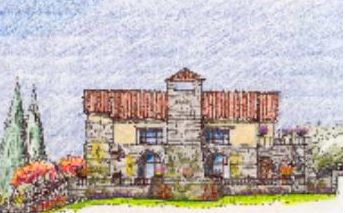
NORTH
ELEVATION: The great room is located at North end of the home. The room dimension is 46 feet by 52 feet with 33 foot cielings.
There will be expansive outdoor patios surrounding the great room. From the patio, you will have views to most of Black Ridge
Vineyard and of the downtown San Jose skyline.
|
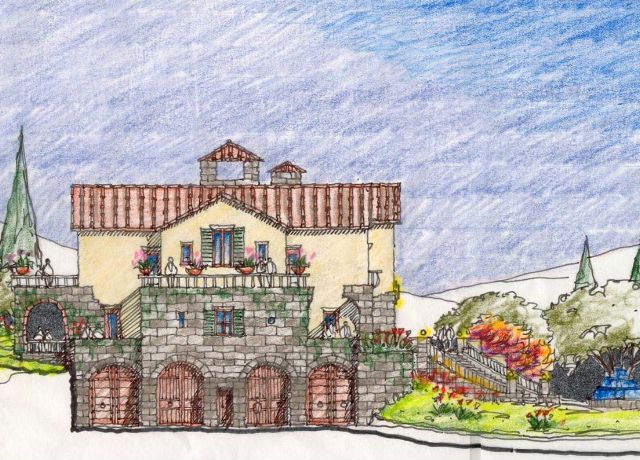
SOUTH
ELEVATION: Viewing the South elevation of home, you can see that the garage has been incorporated into the basement level.
Just above are private balconies off the master suite and the top level, private balconies for two of the guest suites.
|
|
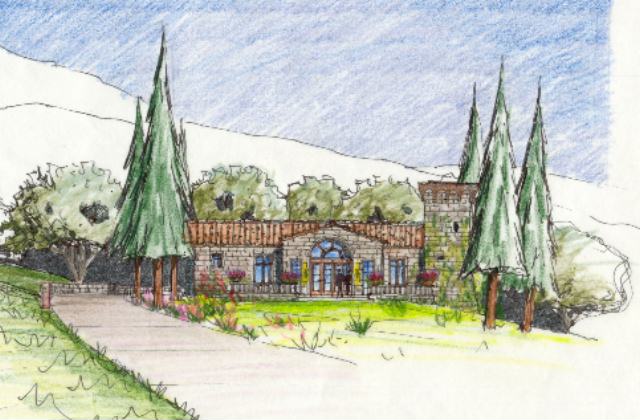
Completed
in 2007, the winetasting and operations building is a multipurpose tuscon styled structure and is idealy suited for Black
Ridge Vineyards wine tasting venues, parties, and various events.
|
You
may contact Fred Faltersack with your questions and comments regarding Black Ridge Vineyard Estates and the Black Ridge Winery.
|
| |
|
